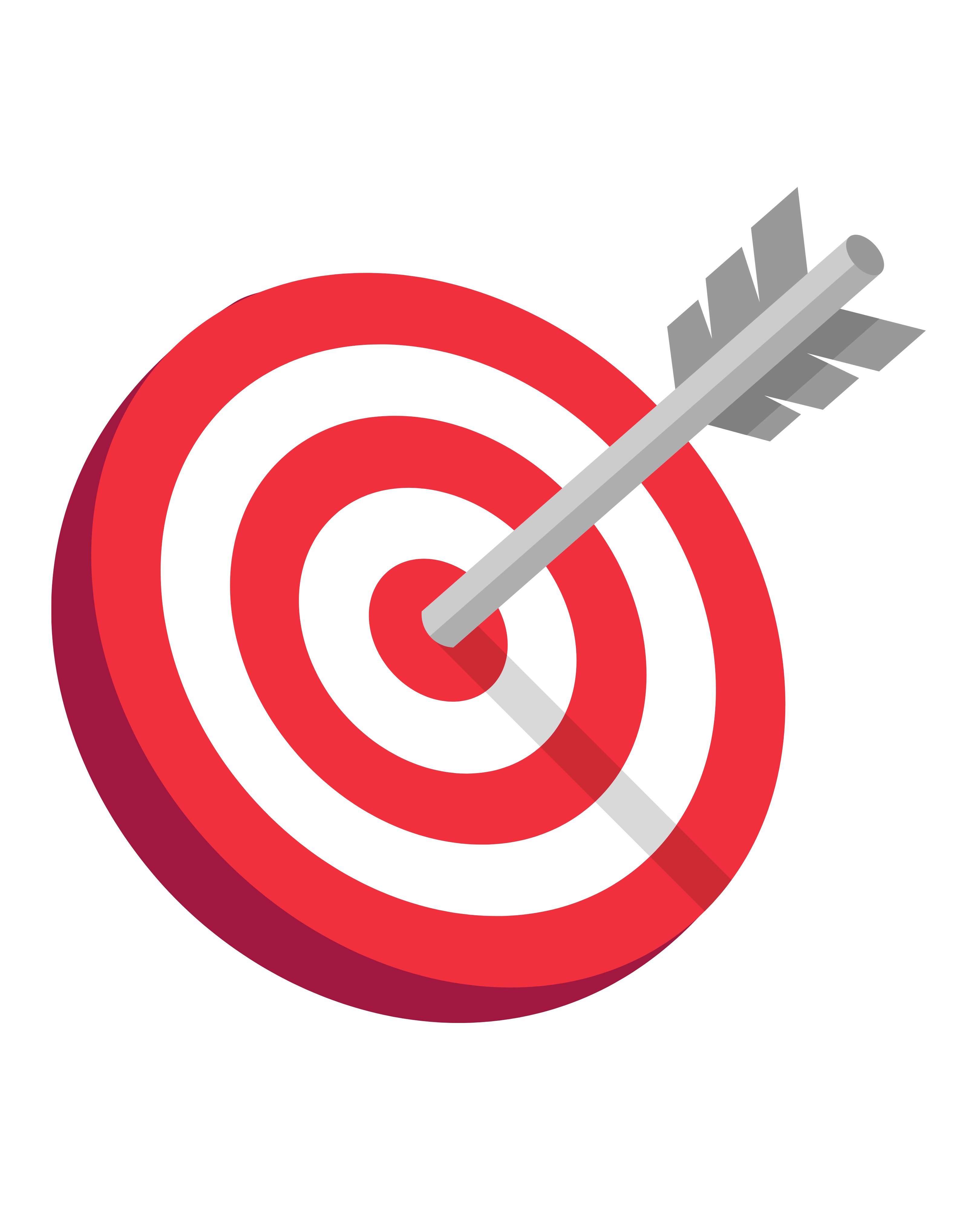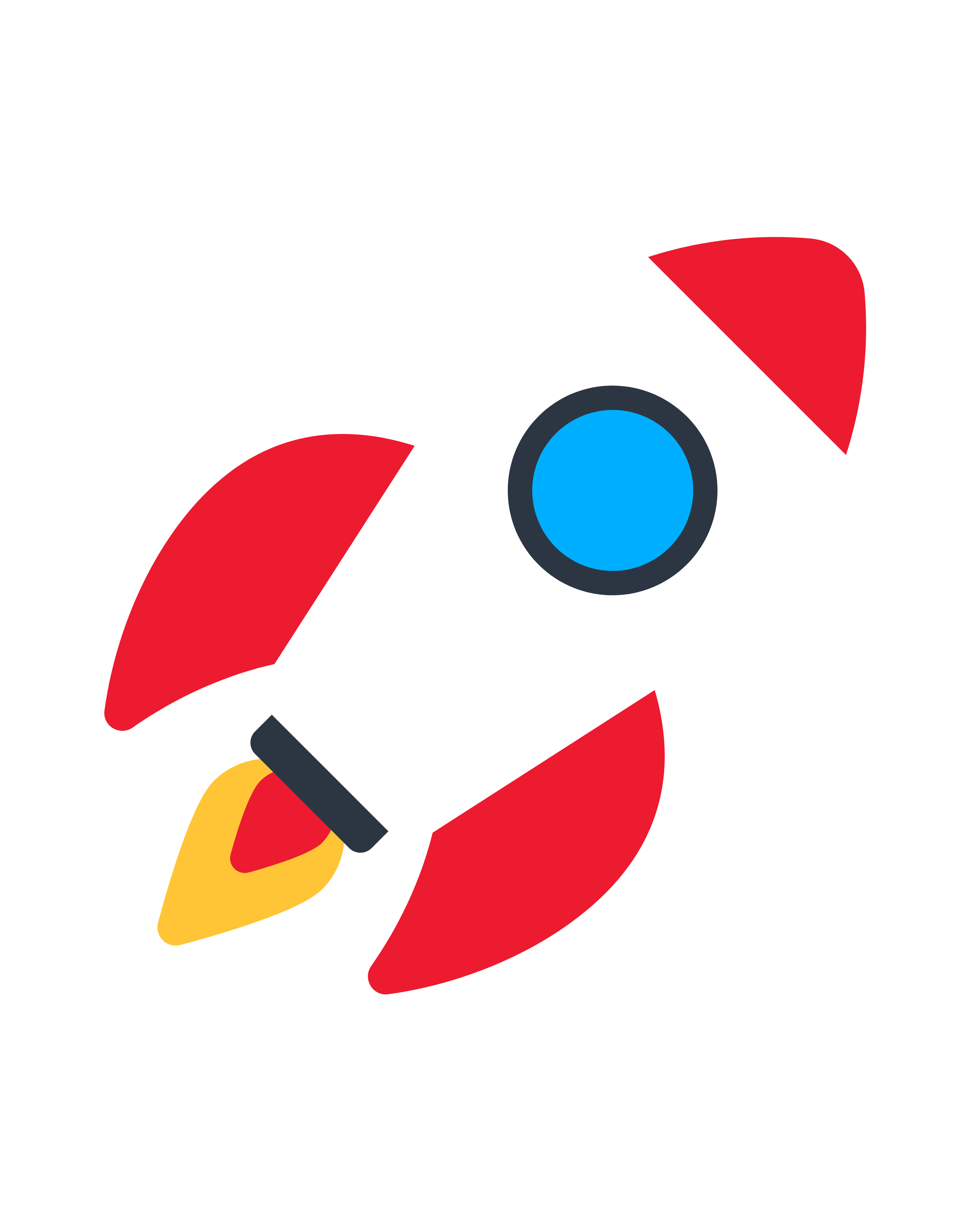In today’s rapidly advancing AEC (Architecture, Engineering, and Construction) industry, Point Cloud to CAD Conversion Services have become essential for ensuring accuracy, efficiency, and cost savings in projects. Whether it’s restoring heritage buildings, planning renovations, or designing new structures, converting 3D laser scans into usable CAD drawings or BIM models is a game-changer.
This blog explores the significance, process, and benefits of Point Cloud to CAD conversion services, helping you understand why they are a critical part of modern design and construction.
What is Point Cloud to CAD Conversion?
Point cloud data is a collection of millions of data points captured through 3D laser scanning or LiDAR technology. These points represent the surface geometry of objects, buildings, or entire environments.
However, raw point cloud data is complex and cannot be directly used in design or engineering. That’s where Point Cloud to CAD Conversion Services come in. The data is processed and converted into accurate 2D CAD drawings or 3D CAD models that architects, engineers, and contractors can use for design, documentation, and analysis.
Why Point Cloud to CAD Conversion is Important
Accuracy in Design
Conversion ensures highly accurate floor plans, sections, and elevations, helping professionals avoid costly design errors.Renovation and Restoration Projects
For existing buildings, point cloud to CAD conversion provides precise as-built documentation, which is crucial for modifications.Improved Collaboration
CAD files derived from point clouds can be easily shared and understood across project teams, fostering seamless collaboration.Time and Cost Savings
Manual measurements are time-consuming and prone to errors. Laser scanning combined with CAD conversion accelerates workflows and reduces rework.
The Process of Point Cloud to CAD Conversion
Data Capture
Using 3D laser scanners, the site or object is scanned to capture millions of data points.Point Cloud Registration
Multiple scans are aligned to create a single, unified point cloud dataset.Data Cleaning
Noise and irrelevant data are removed to ensure clarity and accuracy.Modeling & Drafting
The refined point cloud is converted into 2D CAD drawings or 3D CAD models depending on project requirements.Quality Check
Every output is verified for precision to ensure it aligns with real-world measurements.
Read more: Point Cloud to CAD Services in Perth Western Australia
3D Interior Design Services in London
Applications of Point Cloud to CAD Conversion Services
Architecture – Creating accurate as-built drawings for renovations, retrofits, and space management.
Engineering – Developing detailed 2D/3D models for structural analysis and design planning.
Construction – Streamlining project execution with accurate layouts and documentation.
Heritage Conservation – Documenting historic sites with precision for restoration and preservation.
Manufacturing – Reverse engineering complex parts for redesign or quality assurance.
Benefits of Outsourcing Point Cloud to CAD Conversion
Expertise & Precision
Professional service providers use advanced tools and skilled technicians to ensure high-quality outputs.Scalability
Whether it’s a small building or a large industrial facility, outsourcing ensures scalability without burdening internal teams.Cost Efficiency
Eliminates the need for investing in expensive software and training in-house staff.Faster Turnaround
Specialized firms can process large volumes of point cloud data quickly, reducing project timelines.
Choosing the Right Point Cloud to CAD Conversion Partner
When selecting a service provider, consider the following:
Experience in handling complex projects
Use of latest software and technology (AutoCAD, Revit, MicroStation, etc.)
Ability to deliver customized outputs (2D drawings, 3D models, BIM integration)
Strong quality assurance process
On-time delivery and reliable support
Final Thoughts
Point Cloud to CAD Conversion Services are revolutionizing the way architectural, engineering, and construction professionals work with existing structures. By transforming raw point cloud data into usable CAD drawings or models, these services provide unmatched accuracy, efficiency, and collaboration opportunities.
Whether you’re planning a renovation, preserving a heritage site, or designing a new structure, investing in reliable Point Cloud to CAD conversion ensures your project starts with a strong foundation of precision and clarity.
To read more useful blogs, visit Successcircle

















